Curated by Wouter Davidts & Stefaan Vervoort in dialogue with Luc Deleu – T.O.P. office
Participating artists Luc Deleu - T.O.P. office
Luc Deleu is one of Belgium’s most innovative and radical urbanist thinkers. Together with T.O.P. office, the architectural firm Deleu founded in 1970, the architect by training has developed an intriguing and consistent oeuvre, spanning more than four decades and constantly challenging the discipline of architecture to rise to its global-scale responsibilities. This exhibition, curated by Wouter Davidts and Stefaan Vervoort in dialogue with T.O.P. office, focuses on Orban Space, the ‘research by design’ project initiated by Luc Deleu in 2006, aiming to expand current notions of public space to the scale of the earth, and recalculate urbanism as orbanism. Continuously updated, the project builds upon streams of spatial, sociological and economic data, suggesting alternative models of resource distribution to the totality of earth’s population.
The exhibition intends to unveil and articulate new perspectives and ensembles within the oeuvre of Luc Deleu – T.O.P. office. To this end, it advances and elaborates upon five thematic clusters: devices, media, dimensions, movements, and realities. Neither conclusive nor exhaustive, these clusters retrace, condense and interconnect many recurrent operations, actions and strategies that mark the practice of Deleu – T.O.P. office over the past decades.
In a unique scenography devised by T.O.P. office, the exhibition distributes a selection of previous works and projects around the recent results of Orban Space. Newly produced work is put into historical perspective by means of a selection of sketches, models, design tools and archival documents produced since the late ‘60s, many of which have not been exhibited to this date.
The five themes that structure the exhibition are:
1/ Devices
From the very founding of T.O.P. office in 1970, Luc Deleu and his collaborators have selected or even invented the necessary tools to embark on projects in the diverging regimes of architecture, urban planning and art.
Over the past few years Luc Deleu – T.O.P. office have worked on Orban Space: Terminology (2006-ongoing), an index of public space on a world-wide scale, counting over 1000 pages. Terminology aims to map and describe the various connections, hierarchies and priorities of global public space on all possible scale levels. It combines abstract terms with photographs sourced from the archives of T.O.P. office and from publicly available encyclopedias or websites like Wikipedia. The result is a design tool that operates as a dictionary, atlas, thesaurus, catalogue, and manual for architecture and urban planning all at once.
2/ Media
T.O.P. office sought and appropriated a vast range of modalities to mediate the design process in the studio as well as to make the resulting work public.
The terminology of global public space provided the onset for the vast poster Orban Space: Analysis (2006-ongoing). Composed of the sections Forum, Network and Nodes, Urbanized Public Space, Setting & Location and Scales & Degrees of Urbanization, the scheme proposes a refined and complex world-image modeled from different layers of urbanity, infrastructure, and technology. Set against a starry sky, the panels function within T.O.P. office both as an organizational system and a design manual for contemporary global society.
3/ Dimensions
T.O.P. office never failed to measure developments in society as well as their own activities against the scale of the globe.
Orban Space: The Voyage (2006-2013) documents a sailing trajectory around the world, enacted by Deleu in person. The journey served as a performative climax in Deleu’s lasting research into Planet Earth’s surface, by means of which contemporary globalization is not only mapped but also enacted, or embodied. Negotiating between cartographic calculation and an adventurous expedition, research here ambivalently appears as both abstract and concrete. ‘I want to make the journey to get a grip on and a real feeling of the scale of the world,’ Deleu stated in 1994, ‘and for the orbanist that’s what it’s all about.’
4/ Movements
T.O.P. office explored imaginative proposals and thought up visionary plans to challenge the immobile nature of building.
Orban Space: Travel Pictures (2006-2013) consists of a grid-like sequence of photographs shot by Deleu during a journey around the world in 45 days in 2006. A visual record of the actual travel experience, it documents the orbanist’s land-, air- and sea-bound movement. The pictures not only represent the physical voyage but also reveal the different political, cultural, and historical spheres that were crossed through – a global realm marked by ongoing internationalization and cultural cross-influences between West, East, North and South, that is, by the present-day aftermath of the modernist age.
5/ Realities
T.O.P office adheres to the design rule that all schemes – from the conceptual to the quixotic, from small to extra-large – are grounded in the real and contribute to a future understanding of our dwelling on planet Earth.
The model Sector X (2010) analyses an urban territory in the immediate vicinity of T.O.P. office’s Antwerp studio. The mapping and superimposition of the assorted traffic flows generates an architecture in and of itself, detached from the objects, bodies and buildings that populate the original site. The intricate pairing of detailed attention to a local environment with an abstract and scaleless materialization tentatively convey public space as a multilayered force field.
Exhibition co-produced with Stroom Den Haag. The video work ‘Tribune’ was co-produced with LLS387 – Antwerp, and Etablissement d’en face – Brussels. All works courtesy of Luc Deleu – T.O.P office. All works, unless noted, stem from the collection and archives of Luc Deleu – T.O.P. office. Lenders to the exhibition: Annie Gentils, M HKA, Team Vlaams Bouwmeester, Koen Deprez, Bernard Blondeel, Museum Dhondt Dhaenens.
T.O.P. office is: Luc Deleu, Laurette Gillemot, Isabelle De Smet, and Steven Van den Bergh.
Location Kunsthal Extra City - Antwerpen-Berchem, Eikelstraat 25-31, 2600 Antwerpen


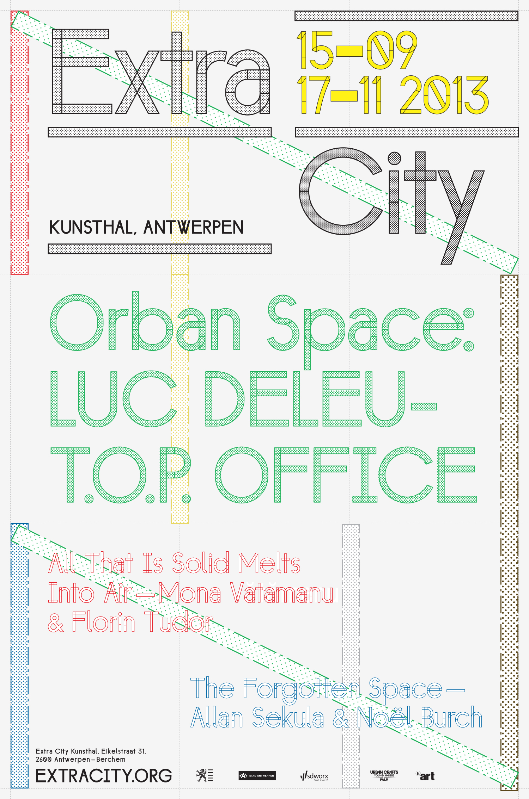
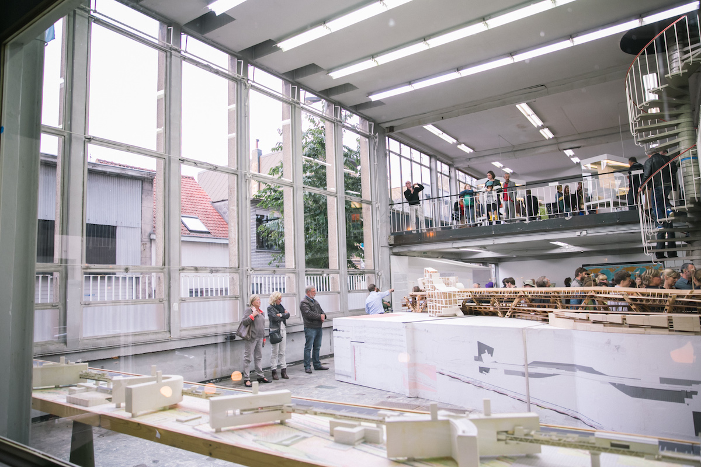
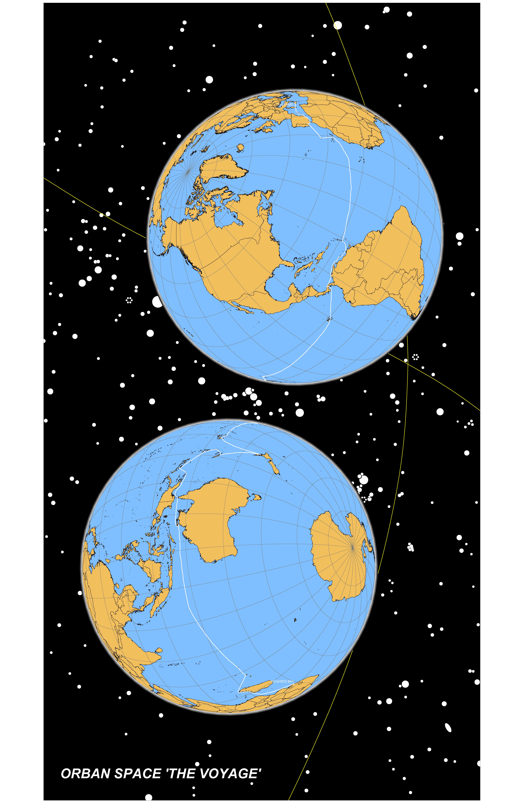
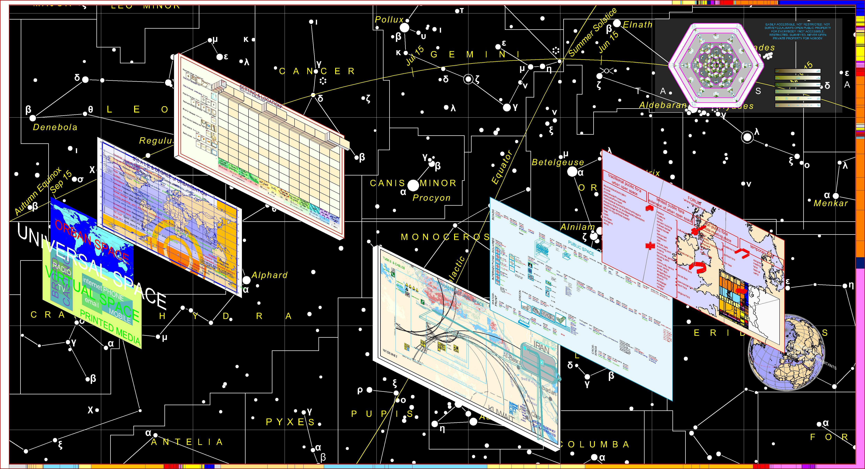
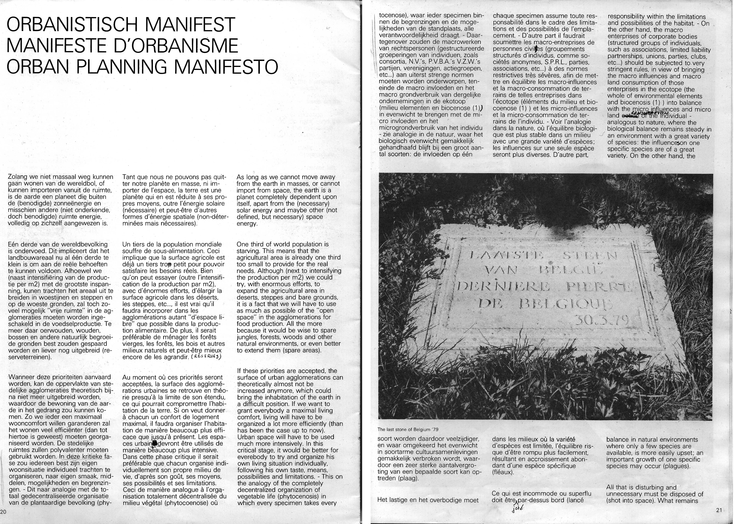
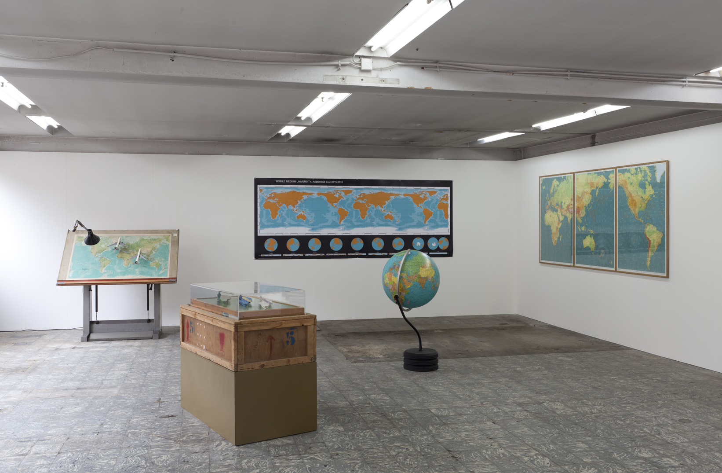
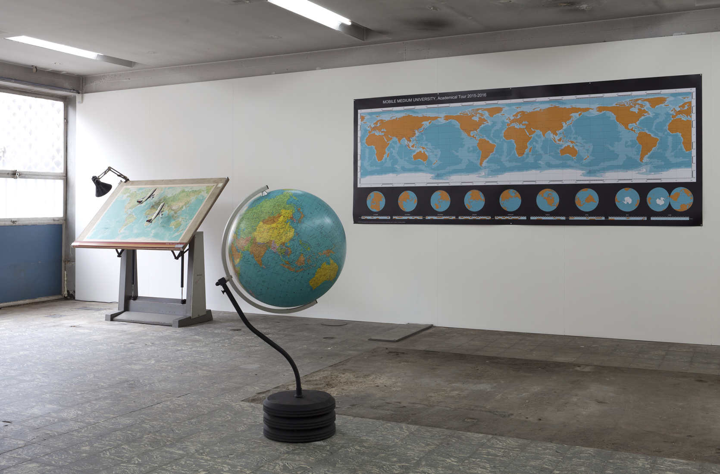
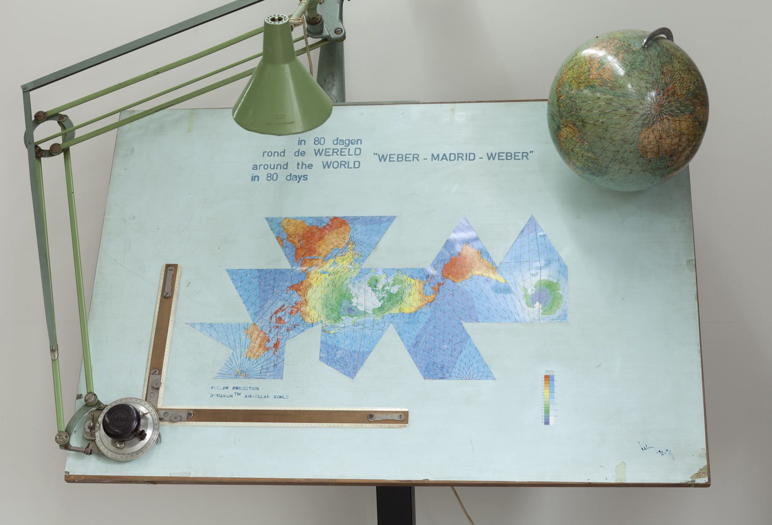
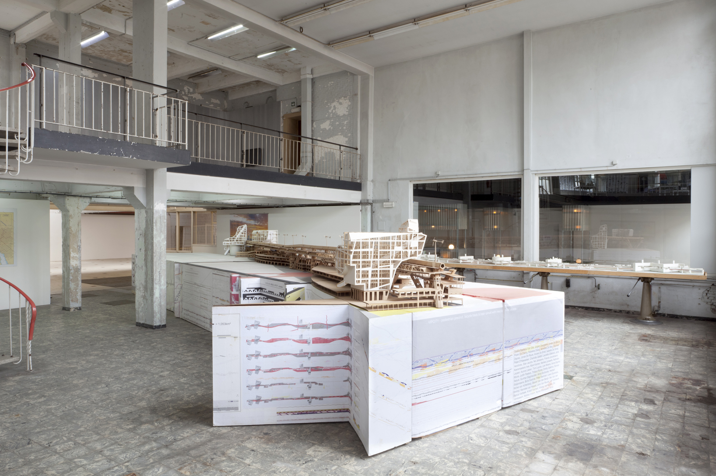
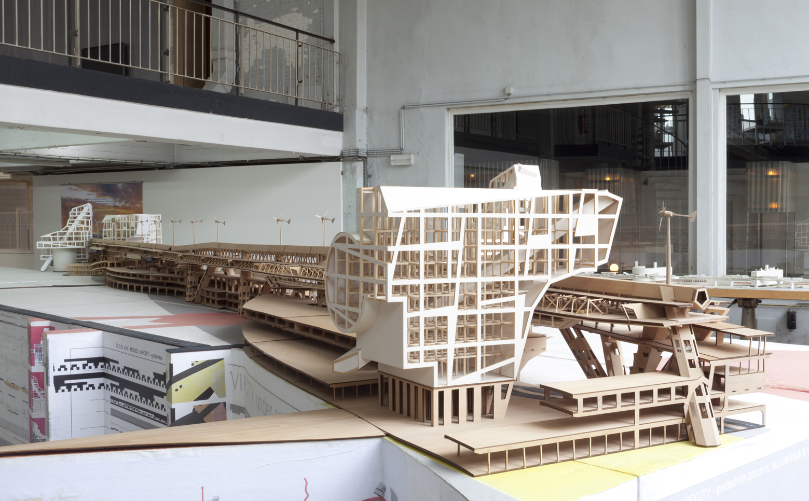
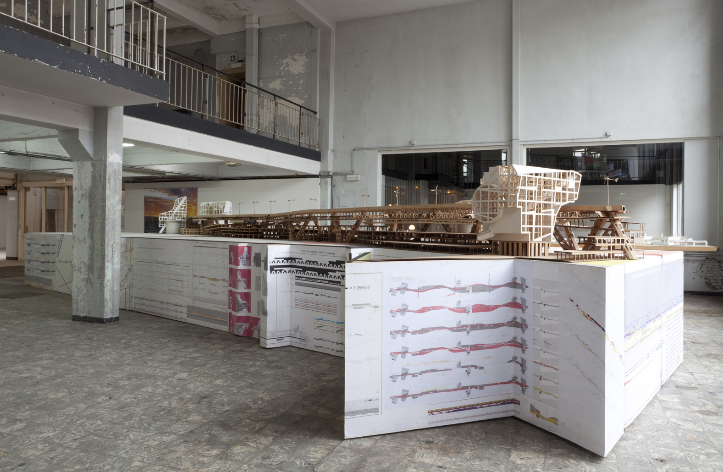

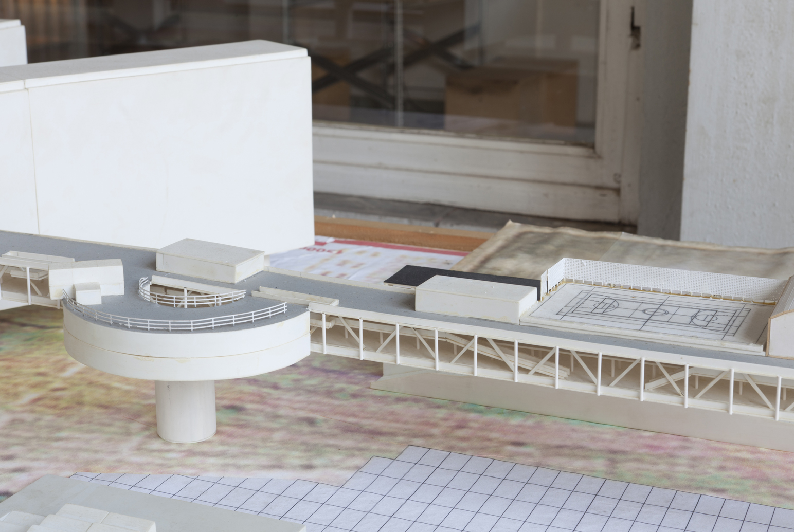
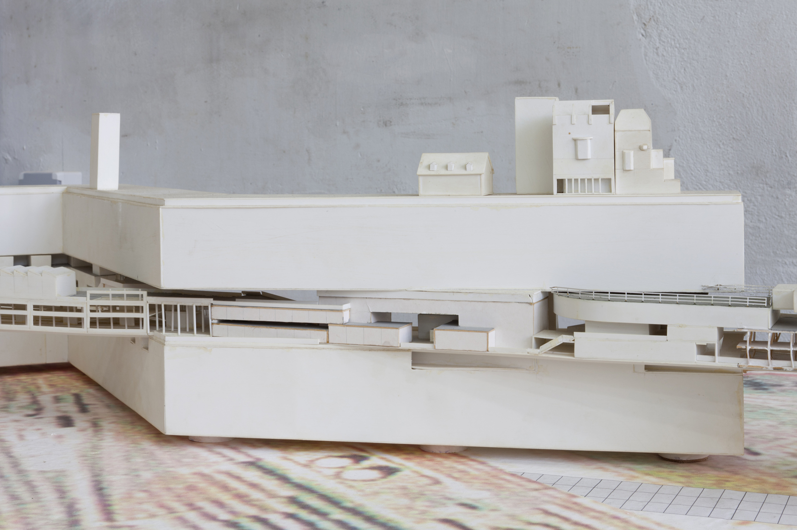
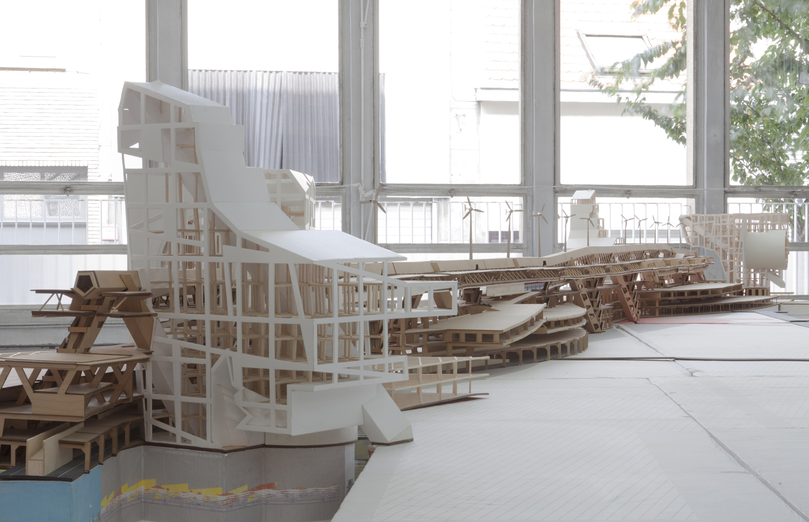

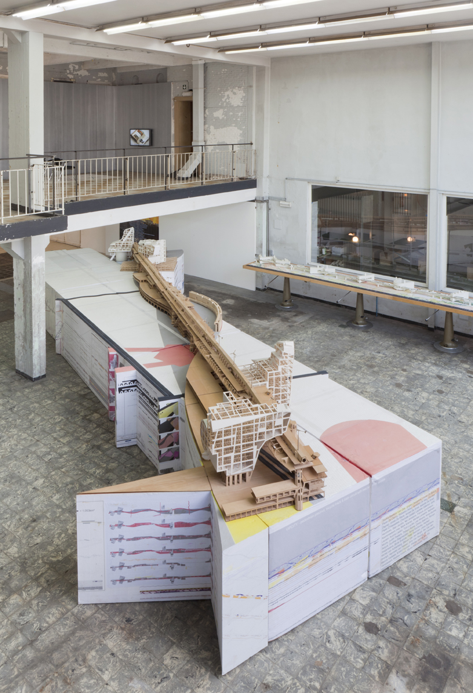
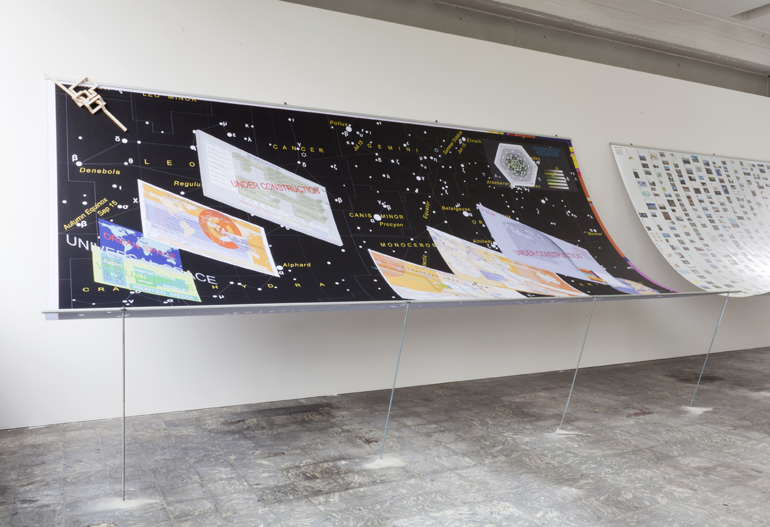
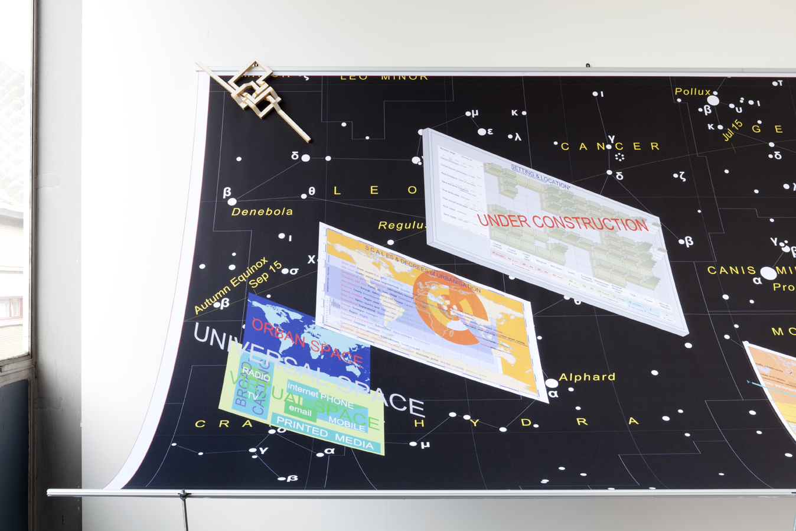
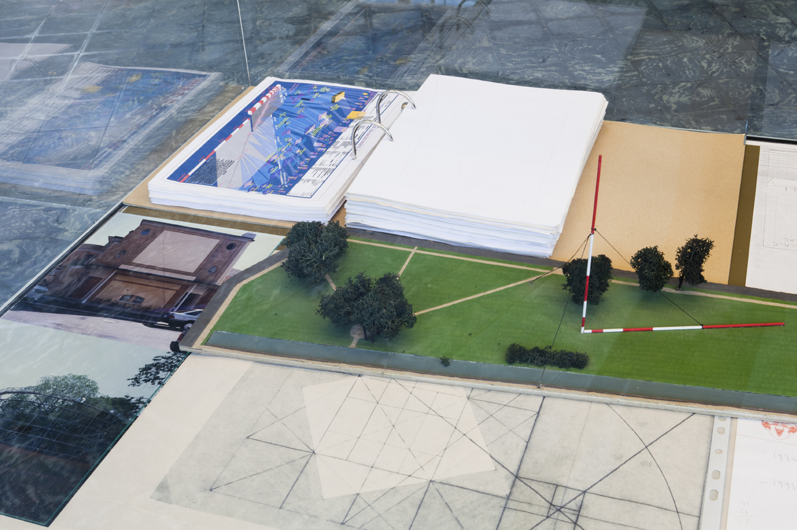
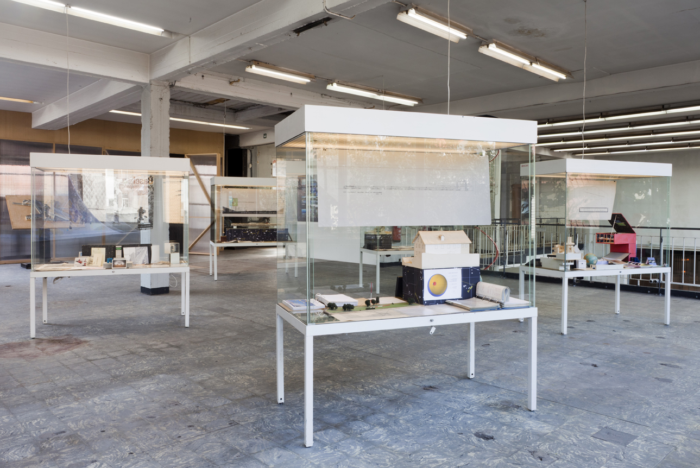
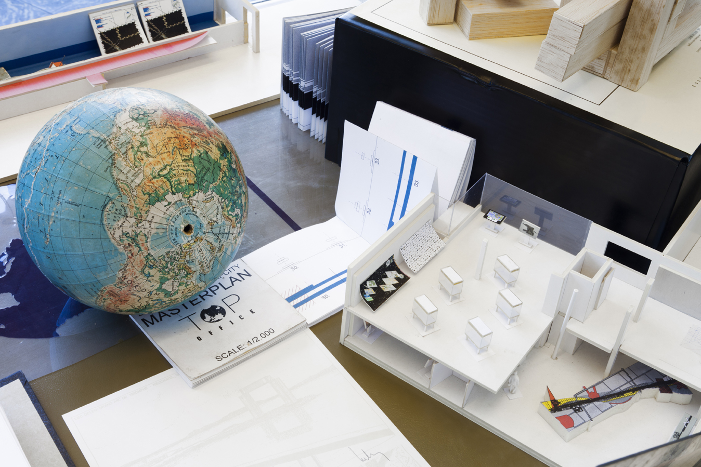
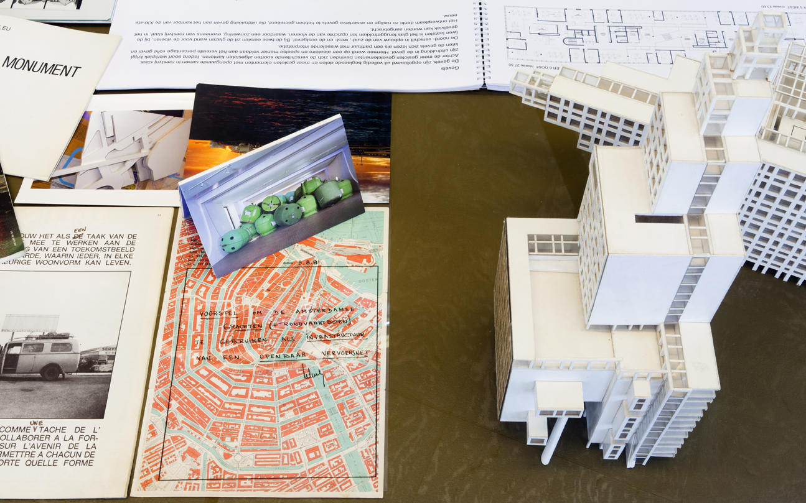
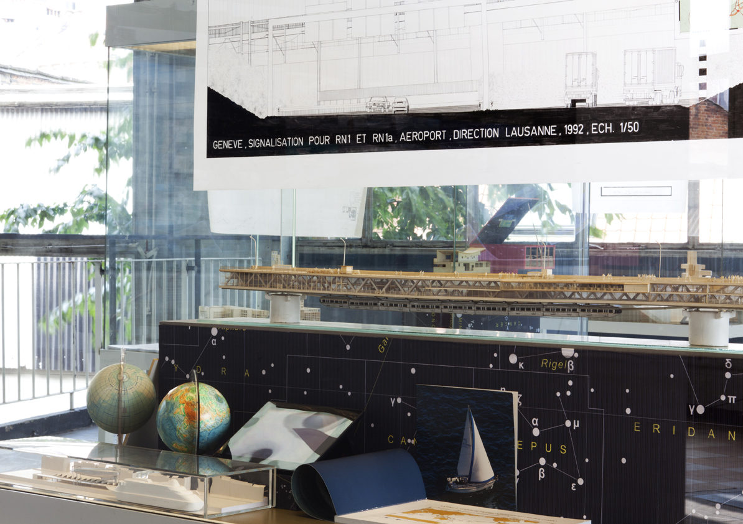
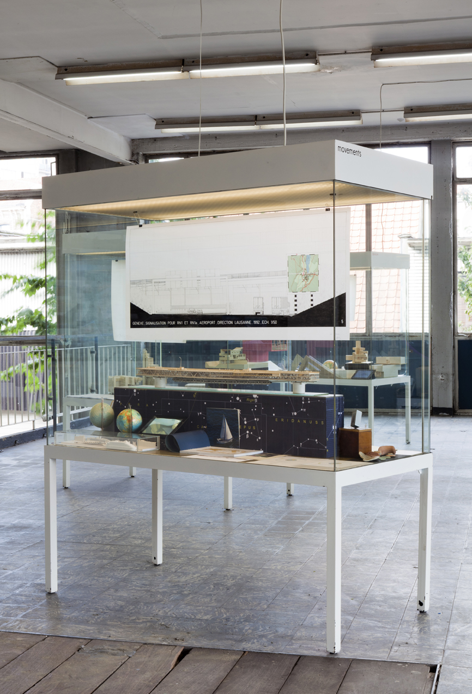
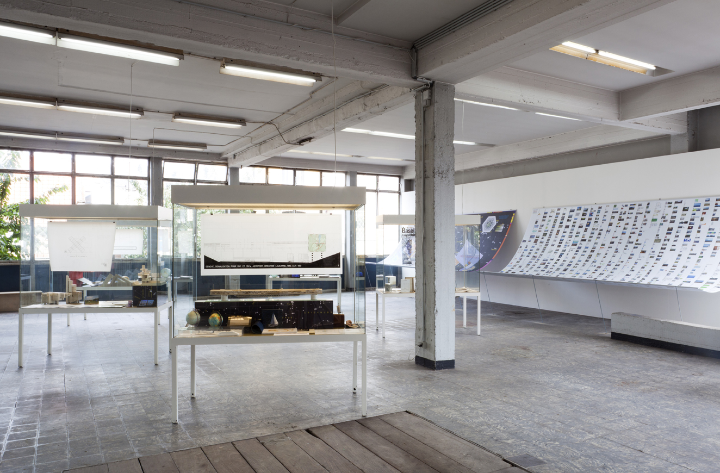
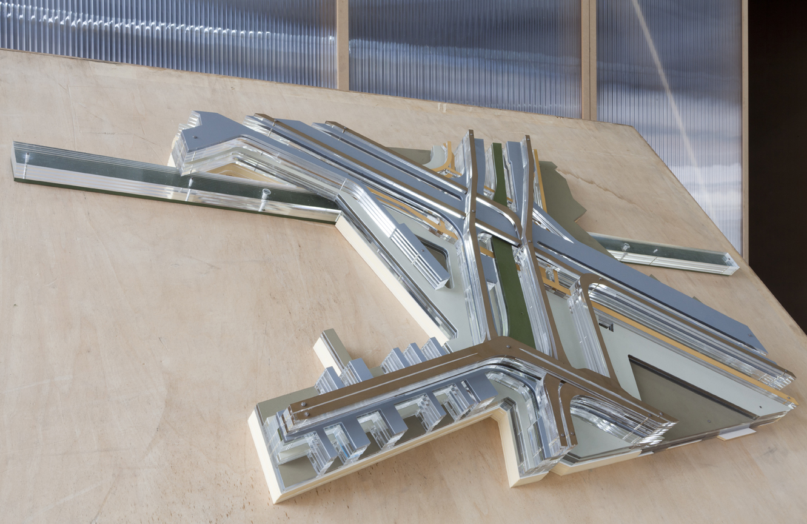

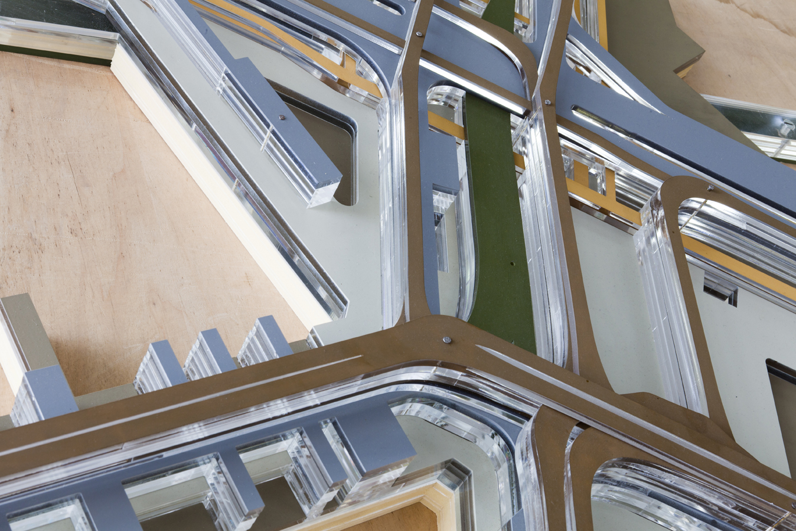
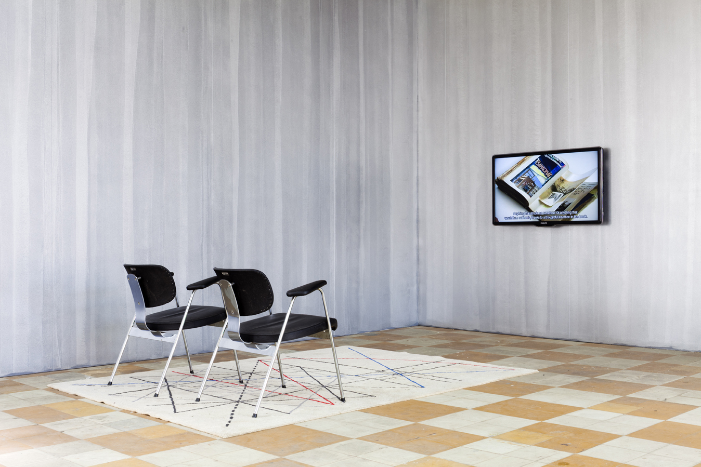
,_2012,_Valiz,_Amsterdam,_9789078088608,_(1)_.jpg)